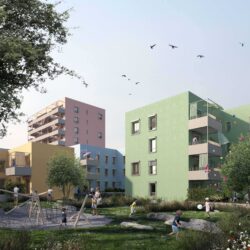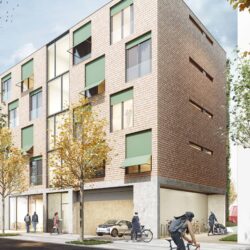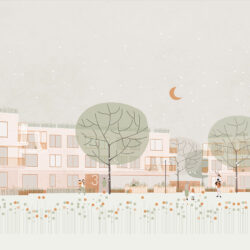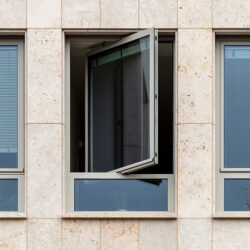Technische Universität Darmstadt
Darmstadt, 2015
Ongoing project
Research facilities, Schools/educational facilities, Listed buildings
Since its construction in the 1960s, the legendary institute building for architecture at Darmstadt Technical University, known for its special atmosphere, has been a place for many student generations to study and work. Now it is in need of thorough renovation.
The complex was the first building to be built on the “Lichtwiese” campus and it has listed building status, due to the special nature of the design – the so-called “Darmstadt building system”.
Now it is time to remedy some shortcomings and problems, especially in the building shell, and to prepare the building for the next generation of architecture students, in keeping with its original concept and use.
schneider+schumacher, working as project planners until 2018, was responsible for the listed building refurbishment.
Technical details:
Service phases (HOAI): 2-8Typology: Research facilities, Schools/educational facilities, Listed buildings
Procurement documentation: Freelance services procurement procedure (VOF)
Client: Technische Universität Darmstadt Dezernat V
Baumanagement: schneider+schumacher Bau- und Projektmanagement GmbH
Gross floor area: 21.200 m²
Net floor area: 18.500 m²
Brutto Rauminhalt: 83.000 m³







