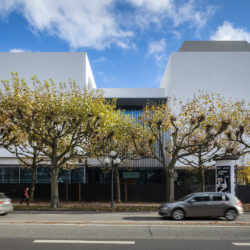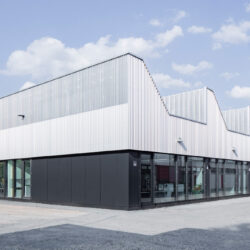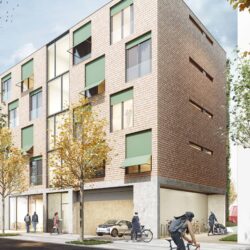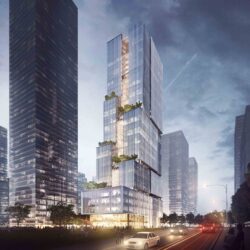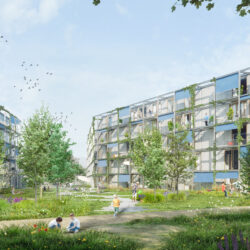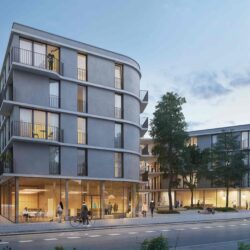Allianz Campus Berlin
Berlin-Adlershof, 2015 - 2019
Office/administration buildings
Inviting, transparent and flexible – these three words define the Allianz headquarters in Berlin. Here schneider+schumacher’s design for the office complex fulfils all the requirements of a contemporary working environment. All round transparency ensures far-reaching views, and flexibly designed interiors can be easily adapted to fit almost any kind of work situation. The whole area has been structured so as to keep distances short between the three office buildings in the complex. Located on the Rudower Chaussee, the new building fits in – while offering its own unique idiom – with the architecture of the Berlin-Adlershof, an important location for science, economics and media in the capital.
In terms of sustainability the building is also state-of-the-art: it aims to fulfil all the requirements for a platinum certification, the highest category awarded by the German Council for Sustainable Building. The office building with a total rental area of 60,000 m2 was realised by CORPUS SIREO Real Estate and their partner FOM Real Estate.
The FOM Real Estate Website shows a time-lapse film of construction work plus images from three live webcams on site.
Technical details:
Service phases (HOAI): 1-4Typology: Office/administration buildings
Office: Frankfurt und Berlin
Client: CORPUS SIREO Projektentwicklung Adlershof GmbH & Co. KG gemeinsam mit dem Partner FOM Real Estate GmbH
Gross floor area: 75.000 m²
Net floor area: 67.000 m²
Brutto Rauminhalt: 287.500 m³
Land size: 27.000 m²


