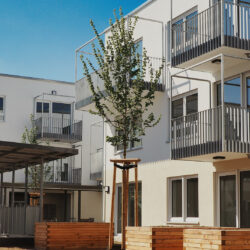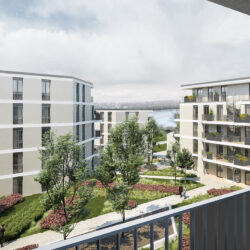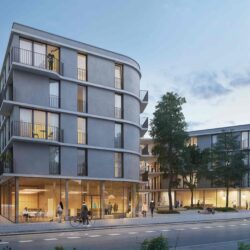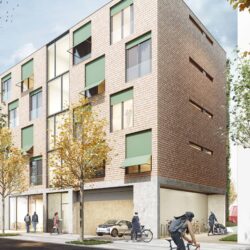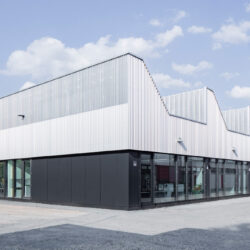Siebenbrunnengasse 19-21
Vienna, 2015
Residential buildings Competition
On a site bordered by both old and new development, schneider+schumacher’s competition entry for Siebenbrunnengasse in Vienna promises attractive inner city living on historic ground.
The spatial concept focuses on maintaining a respectful relationship to the former textile factory in Siebenbrunnengasse. The design envisages integrating two modern buildings into the area, creating a coherent and up-to-date residential complex.
A total of 200 residential units will offer a wide range of options, from compact two-room apartments to three-storey maisonette apartments with roof terraces. Large windows provide bright accommodation and views across the cityscape from the upper floors. The ground floor houses a Kindergarden, co-working spaces and other rooms for communal use.
Modern walkways link the current staircase-accessed dwellings with the new development and provide access to the car-free space of the communal inner courtyard. Additional lifts allow barrier-free access to all floors and the three levels of an existing underground garage.
Technical details:
Client: S Immo AG/ImmovateGross floor area: 22.300 m²
Brutto Rauminhalt: 85.400 m³


