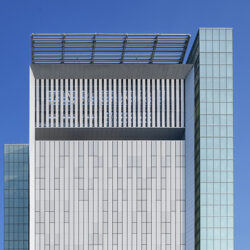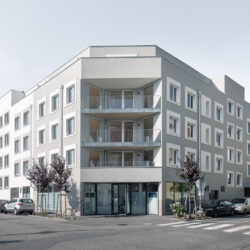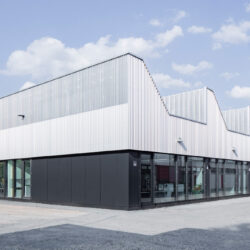Südspidol
Esch-sur-Alzette, 2014 - 2015
Health care
The new Centre Hospitalier Emile Mayrisch in Esch/Alzette safeguards the future of medical care for the population of Luxemburg, as well as those in the surrounding European region.
The establishment of a green ‘lung’ around a re-natured creek is generating a park-like core onto which the entire hospital fronts. At the main entrance, patients enter a generous foyer space. From here they progress to the central information desk, and can take a seat in light-filled waiting area within the lively “Magistrale Platz”. The galleries offer views over the park – the most important aspect in the design of the entrance and waiting areas. The design combines the efficiency of a compact hospital and short distances, with the demands of a modern building for healthcare which is patient-, personnel- and visitor-friendly. The resulting coherent building ensures the highest standard in the operation of the various individual functions. All the patient wards are oriented towards the exterior. All treatment rooms and offices are naturally lit and oriented either towards the courtyard, or external elevations. Due to a uniform and tested grid, plus the repetitive areas in the plan, a large number of units can be freely planned within the functional areas, and so will be able to respond flexibly to future developments in medical technology and healthcare.
In cooperation with: ATP APF health Planungsgesellschaft für das Gesundheitswesen mbH.
Offices involved:
Technical details:
Client: Centre Hospitalier Emile MayrischTypology: Health care
Procurement documentation: Competition
Gross floor area: 56.000 m²







