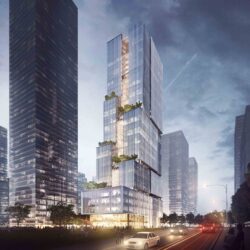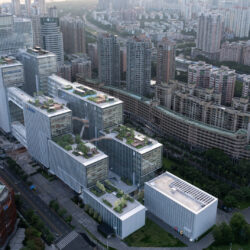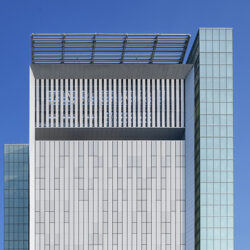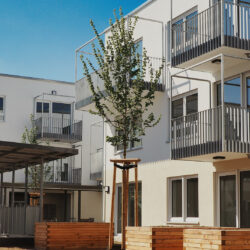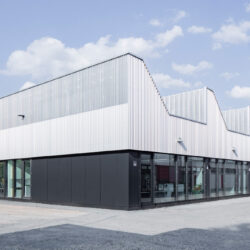Regensburger Strasse residential building
Berlin, 2014 - 2015
Residential buildings Competition
The intention behind this residential building in the heart of Berlin was to create a block that redefines perimeter of the urban plot. To achieve this, two volumes of an elongated ‘Berlin apartment’ have been juxtaposed. The plan here is to provide living accommodation fit for the 21st century, with quick routes to the city centre and clear circulation within the building. Moreover, the design augments the existing building with an additional volume, but in such a way that the building has sufficient space around it, acting as a solitary entity in the courtyard and thus drawing attention to it. West-facing living rooms in the ‘new houses’ solve the potential contradiction between personal privacy and living in a densely developed urban context. Due to the north-south orientation of the corridor, which separates the bathrooms and WCs from the living spaces, there is potential for a variety of apartment arrangements on all seven floors. The building’s inclined south façade acts a solar collector, ensuring the existing structures receive daylight. Here the demands of multi-faceted sustainability are reflected in the motto "durable and beautiful".
Offices involved:
Technical details:
Typology: Residential buildingsProcurement documentation: Competition
Service phases (HOAI): 1
Client: private
Gross floor area: 4220 m²
Net floor area: 3163 m²
Brutto Rauminhalt: 15520 m³
Land size: 2532 m²


