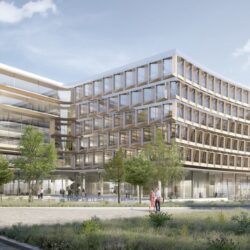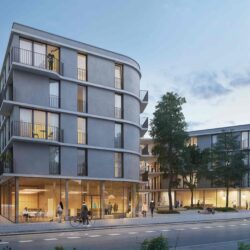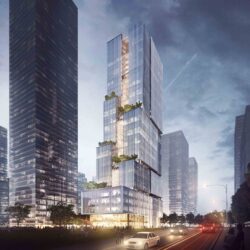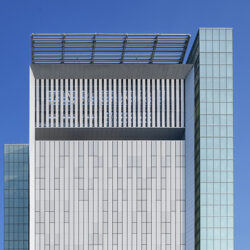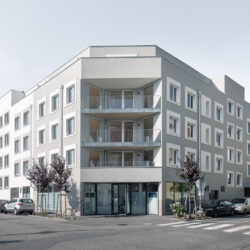Aktivstadthaus
Frankfurt am Main, 2013 - 2015
Residential buildings, Commercial buildings Architecture: HHS Planer + Architekten AG
Europe’s largest Aktiv-Stadthaus is located on southern edge of Frankfurt’s Gallus district, near the West Harbour. Photovoltaic elements on the roof and the façade of the building produce more energy than its occupants consume in terms of heating and domestic electricity. Its proximity to the River Main ruled out the use of geothermal energy and instead, the building employs heat recovered from the water drainage system. Surplus energy can be used for other purposes, such as running electric vehicles. The eight-storey residential block is 150 metres long but only 10 metres deep and offers 74 apartments for rent plus 2 commercial units. The Aktiv-Stadthaus was designed by Kassel-based HHS Planer + Architekten AG. schneider+schumacher’s building and project management team supervised on-site construction.
Technical details:
Typology: Residential buildings, Commercial buildingsProcurement documentation: Direct
Service phases (HOAI): 6-9
Client: ABG FRANKFURT HOLDING Wohnungsbau- und Beteiligungsgesellschaft mbH, Frankfurt am Main
Baumanagement: schneider+schumacher Bau- und Projektmanagement GmbH
Gross floor area: 11.688 m²
Net floor area: 9.826 m²
Brutto Rauminhalt: 38.070 m³


