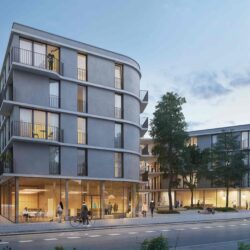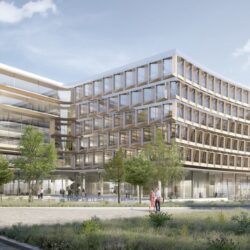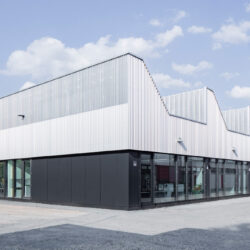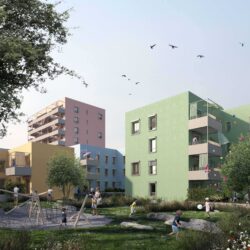Designing the U5/ Vienna Subway
Vienna, 2014 - 2015
Transport infrastructure buildings Competition
The architectural design of the new U5 line intentionally evokes the classical era of Vienna’s subway construction. Building on these tried and tested solutions, which have been examined and developed – and in spite of the manifest and desired intention to relate to the existing fabric – the new line will nevertheless have its own visual identity.
Form and atmosphere
The formal design of the classical period manifests itself in profiles consisting either of straight surfaces or circular arches. This timeless motif is taken up and reinterpreted with a slight change of angle. The new sections are thus part of the same ‘typological family’. With regard to lighting mood and floor colour, the aim will be to achieve a ‘bright and welcoming’ atmosphere. In doing this, the contrast between the bright platforms and the dark railway tracks, typical of the trusted ‘Vienna system’, will be retained.
Components
All wall and ceiling components are designed as abstract surfaces and, with only a few robust materials they are also suitably heavy-duty. The chosen building material – Ducon – is a self-sealing high quality concrete, with integrated spatial micro-reinforcement. Despite its minimal sectional depth this innovative material possesses extreme structural strength and is light in colour, with a smooth surface.
Modularity
The different types of wall and ceiling components have been strictly limited and reduced to an absolute minimum. These concrete elements will incorporate all the functional components, such as display cases, benches, waste-bins, lighting, acoustic attenuation, emergency equipment and signalling. The governing design principal here is to optimise integration and to avoid arbitrary additions.







