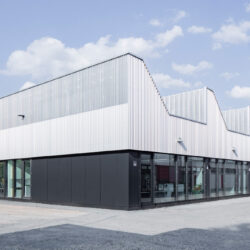Commerzbank Pedestrian Bridge
Frankfurt am Main, 2009 - 2011
Office/administration buildings, Transport infrastructure buildings
A closed pedestrian bridge is planned between the buildings 1 and 2 of the service center at the Commerzbank, Frankfurt am Main, in order to connect the emerging dealer rooms in Building 1 to the existing dealer rooms in buildings 2. The bridge connects each of the 2 Floors of Building 1 and 2.
The aim was to design a building that is formally and geometrically consistent with the two existing buildings, without compromising functionality as connecting beams between these buildings.
The wingspan of 9.60 meters between the buildings is bridged by two trusses. The floor and ceiling slab of the bridge span between these two carriers. Since both buildings can not absorb the structural load of the bridge by themselves, the bridge rests on additional load-bearing V-shaped columns. Only the horizontal loads (e.g. wind) are absorbed through the ceilings of the existing buildings.
Technical details:
Client: Commerzbank AGTypology: Office/administration buildings, Transport infrastructure buildings
Gross floor area: 25 m²
Baumanagement: schneider+schumacher Bau- und Projektmanagement GmbH
Procurement documentation: Direct
Service phases (HOAI): 1-9







