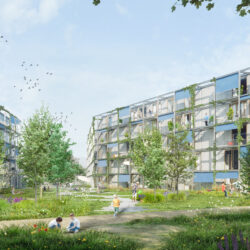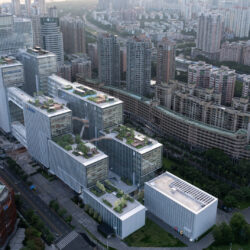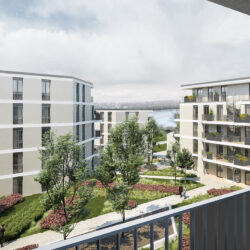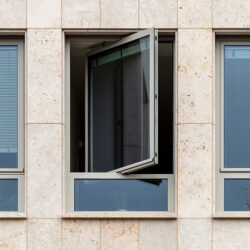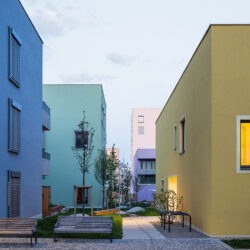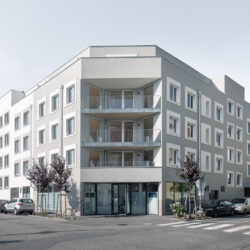University Campus Philosophikum
Gießen, 2011
Research facilities, Schools/educational facilities, Urban design Competition
The new Philosophikum brings together buildings in a compact arrangement on the northeast half of the building plot, while the southwest half of the site is kept free of all development including parking areas. This accentuates the site’s orientation towards the green swathe of the Klingelbach meadows, which tie the campus in with the open spaces of Gießen’s city centre.
The area under development consists of three distinct spatial landscapes: the wooded area around Philosophikum II, which is to be preserved; the extensive area of meadows that dominates the campus park around the former Philosophikum I, and the newly planted campus grove, with its sports and playing fields. The campus will also provide two child day-care centres with their own outside spaces and a toddlers’ playground open to the public. The sports fields and school gardens are sited in clearings between the trees. This urban framework helps to draw attention to the present Philosophikum II – an atmospheric, a small-scaled, free-standing building surrounded by trees – which is due for further expansion. The existing building will be renovated or converted, and extended with individual free-standing structures that are compatible with the surrounding landscape. In future, Rathenaustrasse will become the central interface between the two campuses. The plan is to link the two sides using a functional, spatially clasping device, namely the Campus Boulevard – with its sequence of squares leading from the Hörsaal Platz via the centrally located Rathenau Platz to the Campus Park – so that in future the Boulevard will function as the cultural and communicative hub of the campus. The arrangement of the university’s centralised services along this sequence of spaces, each with their own different atmosphere, ensures distances are kept short and facilitates orientation on campus. In this respect, the newly created Rathenauplatz plays a crucial role, since this is where the student canteen and library, as well as the centralised services are located. It thus establishes itself as a place of prime importance, a fact underlined by marking out the full extent of the space in cobblestones. As the main entrance point, the square enjoys considerably more prestige than the decidedly more rural areas of the campus. At the same time, owing to its central position and facilities it offers, it heals the former rift between Philosophikum I und II.
Conjointly with GTL, Kassel.
Technical details:
Client: Hessisches Baumanagement, GießenTypology: Research facilities, Schools/educational facilities, Urban design
Gross floor area: 140,000 m²
Procurement documentation: Competition
Service phases (HOAI): 1


