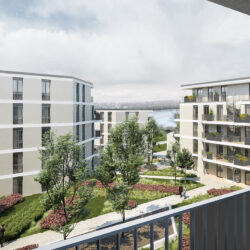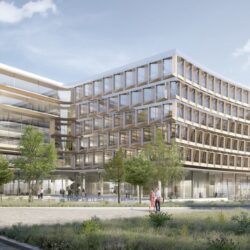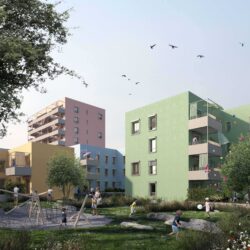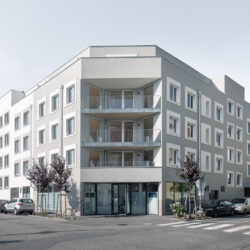Renovation Städelschule
Frankfurt am Main, 2010 - 2011
Schools/educational facilities, Listed buildings
In 1878, two independent buildings to house the Städelschule and the Städel Museum were constructed on what is now the Museumsufer or Museum Embankment, on the Sachsenhausen side of the Main River. After suffering severe war damage the Städelschule was rebuilt in 1955 by Johannes Krahn, who erected a high-ceilinged modern structure on the remaining foundations, making use of the existing walls of the original art studio building. From 2010-2011 schneider+schumacher took on the task of modernising the building. Their aim was to preserve the art studios character by leaving traces of the buildings evolution. They also sought to underline and reinforce the intriguing contrast between the architecture of this uncompromisingly modernist structure and its late 19th century neighbour. Central to this concept was the restoration of the studios largely original steel-framed windows dating from the 1950s, together with essential renovation work to the glass canopy over the main entrance. The surface treatment and choice of colour palette, particularly externally, allows both the wear and tear and patina of the materials to remain in evidence. This forms part of an overall economical approach and correspondingly, newly installed technical equipment recedes into the background as far as possible.
Technical details:
Client: Städelsches KunstinstitutTypology: Schools/educational facilities, Listed buildings
Gross floor area: 3,303 m² (old part), 1,827 m² (new part)
Baumanagement: schneider+schumacher Bau- und Projektmanagement GmbH
Procurement documentation: Public
Service phases (HOAI): 1-9







