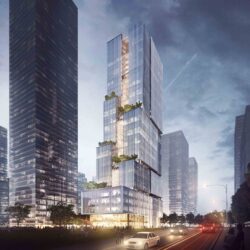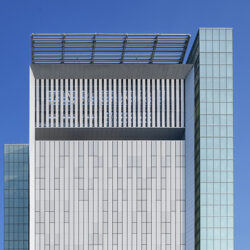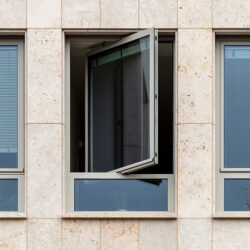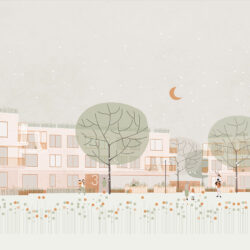Shopping Mall RiedbergZentrum
Frankfurt am Main, 2005 - 2009
Commercial buildings
The RiedbergZentrum shopping centre is located in the Riedberg urban development area in the north of Frankfurt. There are commercial areas with retail trade and an underground car park below. The ground floor is a largely open area, glazed to the outside, which can be divided flexibly. The connecting element of all sales areas is the mall, whose roof consists of 21 individual, conoidally shaped shed elements with skylights facing north. The shopping centre with an area of approx. 8,200 m² could be realised in only 3 years of planning and construction time.
Technical details:
Client: RiedbergZentrum GmbH & Co. KGTypology: Commercial buildings
Gross floor area: Part A: 9,030 m²/ Part B: 3,410 m²
Baumanagement: schneider+schumacher Bau- und Projektmanagement GmbH
Procurement documentation: Direct
Service phases (HOAI): 1-8







