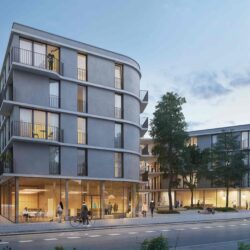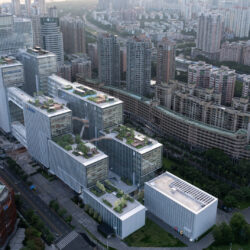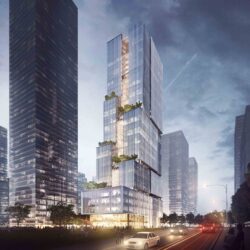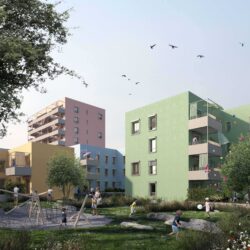RiedbergZentrum Housing
Frankfurt am Main, 2005 - 2009
Residential/commercial buildings, Residential buildings
The RiedbergZentrum is situated in Riedberg, a development area in the north of Frankfurt. It comprises commercial and retail space on the ground floor with parking below, and above, 4 apartment blocks on the 1st to 4th floors grouped around a central courtyard. The residential building is designed as a compact 4-storey block plus an additional penthouse storey with a pitched roof. External roof terraces or loggias overlooking the internal courtyard enhance the apartments’ connection to the outside. Floor-to-ceiling windows alternate with closed panels, giving the building elevation a clear, calm and structured appearance. The ground floor consists of a predominantly open retail area, glazed to the exterior, which may be divided up as required. The ‘Mall’ serves to unite all the retail units, with its north-oriented shed roof of inclined, conoidal-shaped rooflights.
A further free-standing five-storey office building is situated at the intersection of Riedbergallee and Altenhöferallee. Comprising offices and commerce, and gastronomy on the ground floor, this building’s only connection with the other buildings is via a common underground car park. The upper floors are organised around a service core and can be flexibly arranged as three independently accessible units. On the exterior, glazing alternates with closed vertical banding. The closed surfaces are constructed of white fair-faced concrete and the open areas are comprised of room-high, operable, linked window elements.
Technical details:
Client: RiedbergZentrum GmbH & Co. KGTypology: Residential/commercial buildings, Residential buildings
Gross floor area: Part A: 9,030 m² / Part B: 3,410 m²
Baumanagement: schneider+schumacher Planungsgesellschaft mbH
Procurement documentation: Competition
Service phases (HOAI): 1-8







