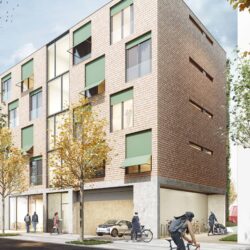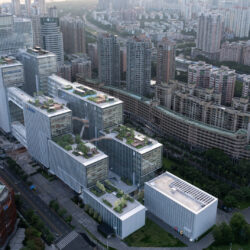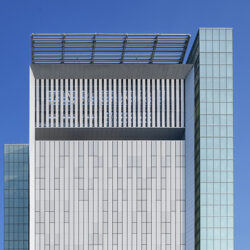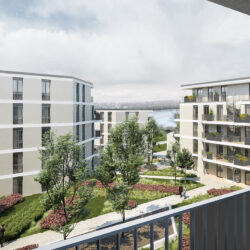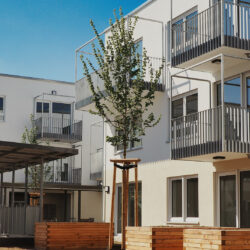Westhafen House
Frankfurt am Main, 2001 - 2003
Office/administration buildings
Westhafen House, one of three free standing buildings on Westhafen quay, connects the new Westhafen quarter to the buildings on Speicherstrasse. Facing Westhafen Platz is a multi-storey building recess, resembling a large loggia, which provides views from the offices towards Friedensbruecke. The Westhafen House is a synthesis of an unusually shaped building which all the while eoofers an economic and efficient floor plan.
Restaurants will take up most of the ground floor. The façade appears scaly and seems to accelerate or slow down the building, depending on the direction the viewer passes. The motive of the triangular connection between the three Westhafen buildings is subtly referred to with buildings facade elements.
Technical details:
Client: Westhafen-Haus GmbH & Co Projektentwicklungs KGTypology: Office/administration buildings
Gross floor area: above ground: 10,300 m² / underground: 8,500 m²
Procurement documentation: Direct
Service phases (HOAI): 1-8


