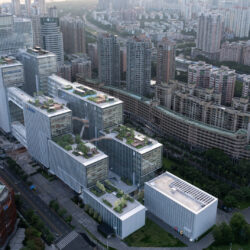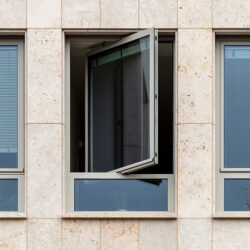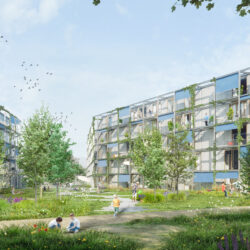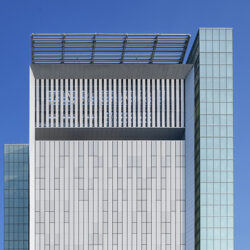New European Central Bank
Frankfurt am Main, 2003
Office/administration buildings Competition
Second round (only eight contestants left)
All the necessary rooms are housed within a centralized structure, like a town stacked vertically. As a counterpoint to the covered wholesale market, a compact, 89 m diametre circular building has been placed between the historical building and the Main River.
Grouped into four units, each being six stories tall, three semicircular office tracts dock onto a central core on each floor. As with a cogwheel, these units are staggered by half a turn, so that each units ceiling forms the platform for a "sky garden" above. This new methodology combines the advantages of cogged structures – good views, natural ventilation and small units – with the advantage of the tower – short distances and central access.
A generous and compact building has been planned; both simple and complex, rational and poetic, modern and timeless.
Technical details:
Typology: Office/administration buildingsProcurement documentation: Competition
Service phases (HOAI): 1







