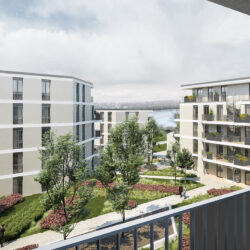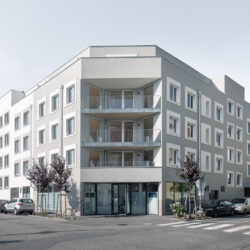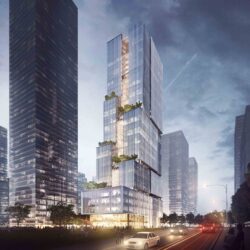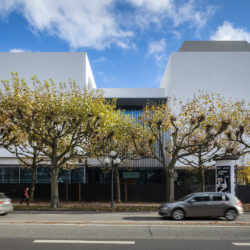Refurbishment Junghofstrasse
Frankfurt am Main, 2001 - 2003
Office/administration buildings, Listed buildings
The complex is an accumulation of buildings from different eras; from the turn of the century, the 50s and today. The design strategy was to underline these various styles of the different buildings, thus conserving the heterogeneity of the block. The visual union of the buildings is achieved with the striking roof extension.
Of the two internal courtyards, of the green courtyard has is predominantly dominated by plants and offers access to the public. The other square shaped courtyard, whose open spaces are inspired by Japanese gardens, is enclosed by a fully glazed facade. The two elements create a new identity for the building, exceeding the usual expectations of a refurbishment.
Due to the structural necessities, the roof extension was made up of curved steel segments, adding a fifth façade to the building, admired from the taller surrounding central Frankfurt skyscrapers.
Technical details:
Client: BGT-Grundstücksverwaltungs- und Beteiligungsgesellschaft mbH & Co KG für City BautenTypology: Office/administration buildings, Listed buildings
Gross floor area: 42,000 m²
Procurement documentation: Direct
Service phases (HOAI): 1-8







