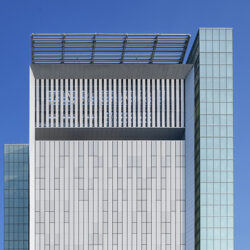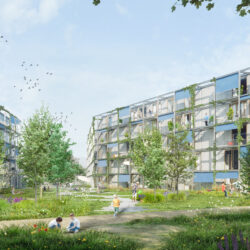DFS Control Center
near Frankfurt am Main, 2005 - 2008
Office/administration buildings Competition 1st prize
The new Control Center of the German Air Traffic Control (DFS) is made of three components: firstly two indented concrete cubes forming the ground floor topped by a cube, projecting in two directions. The choice of materials distinguishes between the operating room on the 2nd storey, with its low-cost aluminum panel facade, and the underlying storeys, which with their existing clinker bricks seemingly try to create a connection to the existing surrounding buildings. This creates a visual focus towards the operating room – the identity giving core of the plant. Apart from the technical conditioning and the surface design, lighting was very important for the interior of the operating room. Without disturbing the concentration of the air traffic controllers, indirect daylight will enter the space through longitudinally positioned skylights, creating an unconscious connection to exterior day/night conditions. The plinth is perforated and creates a harmonious connection to the existing boundary buildings. This base serves as a space for the building service areas, the data center with its rack spaces, control room as well as other service rooms.
Technical details:
Client: DSF Deutsche Flugsicherung GmbHTypology: Office/administration buildings
Gross floor area: 4,000 m²
Procurement documentation: Competition
Service phases (HOAI): 1-9







