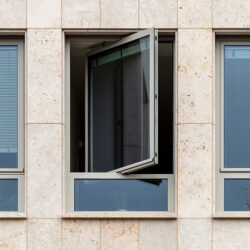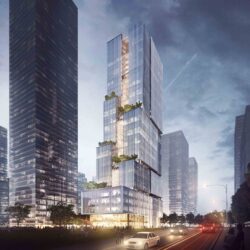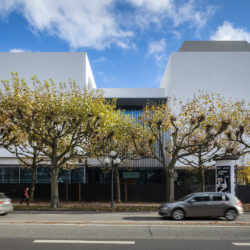IG Metall Union
Wolfsburg, 2005 - 2007
Office/administration buildings
The idea was to design an attractive and transparent building that expresses the modernised image of a flexible trade union, which manages to appeal to a new generation of workers without losing sight of tradition.
The solid yet dynamic plinth of the building is clad in dark clinker bricks and supports a four story building volume. The volume has a relationship to the Volkswagen factory, which has been very influential for the city of Wolfsburg. Reminiscent of a giant camera, it focuses on the plant.
The glazed facade facing the garden atrium enables the atrium to become an element of identification and unification. On the crossing of the Heinrich-Nordhoff-Strasse and the Siegfried-Ehlers-Strasse the inside of the building becomes visible and greets its visitors with a light flooded foyer.
The upper camera-like building volume is clad in weathering steel and floor to ceiling glazed facade elements, intended to visualize the harmony between progress and tradition.
Technical details:
Client: Treuhandverwaltung IGEMET GmbH, Frankfurt am MainTypology: Office/administration buildings
Gross floor area: above ground: 4,350 m², underground: 1,350 m²
Baumanagement: schneider+schumacher Bau- und Projektmanagement GmbH
Procurement documentation: Competition
Service phases (HOAI): 1-8







