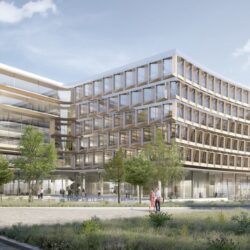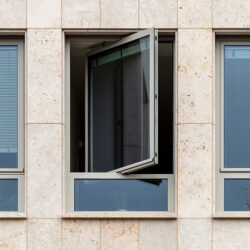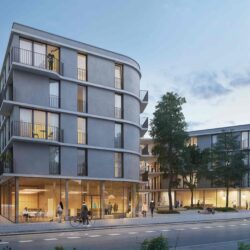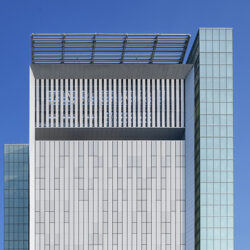Westend Carrée
Frankfurt am Main, 2007 - 2008
Commercial buildings, Office/administration buildings
Where there was once a confusing conglomerate of buildings, today there is a light-flooded, open entrance space, creating a pure and minimal environment. What now appears effortless and simple is the result of determined work; the main focus in converting the Westend-Carrée in the heart of Frankfurt was on creating spatial clarity and thus enabling easy orientation. The conversion not only lives up to its up-market location but also to the high expectations of the tenants.
Technical details:
Client: Tishman Speyer Properties Deutschland GmbHTypology: Commercial buildings, Office/administration buildings
Gross floor area: 2,200 m²
Baumanagement: schneider+schumacher Bau- und Projektmanagement GmbH
Procurement documentation: Competition
Service phases (HOAI): 1-6







