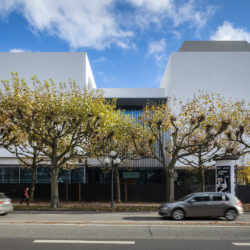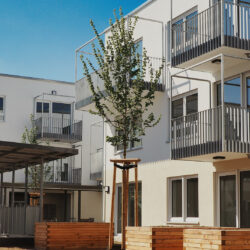Extension to the Hager office and training building
Blieskastel
Office/administration buildings
The Hager Group’s training facility and office building in Blieskastel, designed by schneider+schumacher in 2009, is about to be extended. With an area of about 2,000 m², the extension will provide a basement, plus three floors with some 100 additional workspaces. The basement will house the new central archive.
The architecture and structure of the new building take their cue from the existing building. The new extension’s facade similarly alternates between open and closed, as well as non-supporting and load-bearing elements. This corresponds to the “on-off” design principle developed for Hager, which takes up the binary principle of electric current – it either flows, or not – so this symbolizes an essential aspect of Hager’s work. Column-free spaces within the useable areas in storeys above ground level offer a variety of potential arrangements, from individual offices to open-plan layouts.
The project is due to be completed by the beginning of 2020.
Technical details:
Client: Hager Electro GmbH & Co. KGTypology: Office/administration buildings
Gross floor area: 2.552 m²
Baumanagement: schneider+schumacher Bau- und Projektmanagement GmbH
Procurement documentation: Direct
Service phases (HOAI): 1-8







