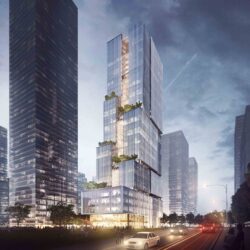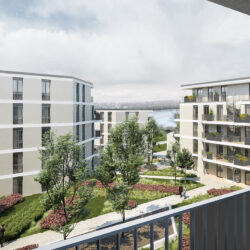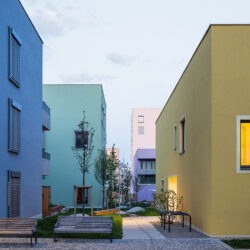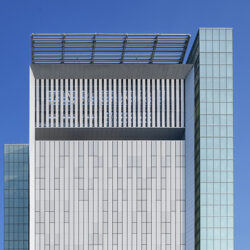Memorial Soviet Specialcamp No.7/ No.1
Sachsenhausen, Oranienburg near Berlin, 1999 - 2001
Cultural buildings
This was a highly sensitive design task to develop a scheme for a museum and memorial documenting the history of the camp after 1945. On the site of the former Nazi concentration camp the Soviets had established a further special camp. It was very important to convey with this building respect towards the victims of both crimes and to preserve their asymmetric balance.
The building is very clear and unobtrusive. Its reflective surface mirrors the barren surrounding buildings and the bleak landscape. Apart from the entrance, the building has only two more openings in the homogenous outside wall. They allow, through narrow slots, a precise view of particular scenarios outside. Lowering the floor to semi-underground level on the inside made it possible to keep the overall building height below that of the camp walls and barracks.
The internal space is completely free of columns. Tightly spaced steel beams support a fully glazed roof and create an effect of imprisonment. The exhibition showcases, designed by Stefan Haslbeck, are of only one meter in height in order not to obstruct the space.
Technical details:
Client: Ministry of Finance of Brandenburg, represented by Sonderbauleitung NeuruppinTypology: Cultural buildings
Procurement documentation: Competition
Service phases (HOAI): 1-9







