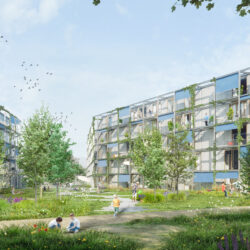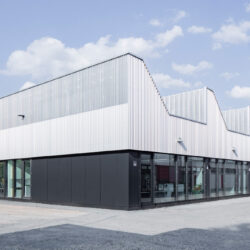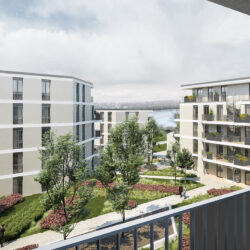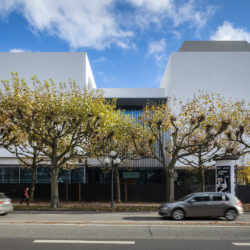Daniel Gran-Straße
St. Pölten, 2018
Residential buildings, Transport infrastructure buildings Competition 3rd prize
schneider+schumacher and Carla Lo Landschaftsarchitekten have won 3rd Prize in a competition to design the “Daniel Gran-Straße” residential complex in Sankt Pölten, Austria.
The complex is to be built close to the centre of Sankt Pölten and near the station. The design comprises three discrete blocks, with 3-6 apartments per storey, offering a total of some 65 residential units. Four buildings are envisaged: three residential blocks – one of these as an addition to the existing block bordering onto Daniel Gran-Strasse – plus a single-storey underground car park.
Due to their modular structure the compact, yet spacious apartments can be adapted by varying the number of rooms. With their French windows, they offer very high living standards.
On the exterior, the architects designed a communal space, which links the buildings together, both visually and functionally. It includes two green areas, one intended as a playground, and the other a communal area of lawn. Additionally an “urban gardening area” is provided for the residents.
Technical details:
Typology: Residential buildings, Transport infrastructure buildingsProcurement documentation: Competition
Client: Allgemeine gemeinnützige Wohnungsgenossenschaft e.Gen.mbH St. Pölten
Gross floor area: 10.360 m²
Brutto Rauminhalt: 31.134 m³







