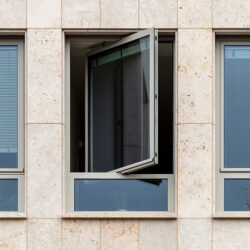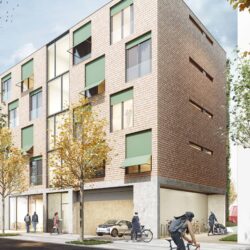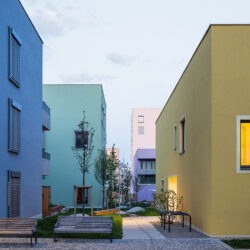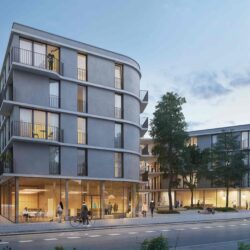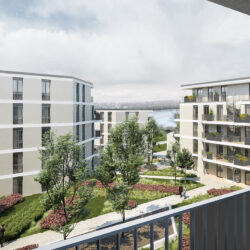Hoepfner "Think Tank"
Karlsruhe, 2016
Ongoing project
Office/administration buildings
This "stronghold of the art of brewing", built in the historic city of Karlsruhe Oststadt in 1896-98 by the businessman Friedrich Hoepfner was already something of a sensation at the time. The front wing originally housed the malting floor and following a painstaking conversion, it has now become a centre for hi-tech companies with loft offices, underground parking and a conference centre. The established companies, start-ups, training centres and creative people occupying the modernised rooms of the Old Maltings will be accommodated in a future-oriented environment in which they can productively develop.
Now, the "Lower Courtyard" is also about to come to life. To create more space for the start-ups and co-workers, the old malting silos are to be replaced by a circular office tower, over 26 metres high.
The new building designed by schneider + schumacher deliberately defers to the historic Hoepfner castle buildings. Its round cubature safeguards the view from the inner courtyard to the listed façade of the Old Maltings building behind it. The façade of the new building will be made of prefabricated concrete sandwich panels. The ground floor and the top floor are set back by 1.2 metres. This creates a screen of privacy around the office space behind it on the ground floor, as well as an encircling terrace on the sixth floor, which is accessible to all users. The "Think Tank" will create around 125 new office workplaces.
Technical details:
Typology: Office/administration buildingsService phases (HOAI): 1-5
Client: Hoepfner Bräu Friedrich Hoepfner Verwaltungsgesellschaft mbH & Co KG
Gross floor area: 3.530m²
Brutto Rauminhalt: 12.805m²


