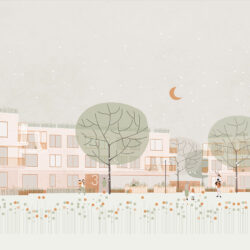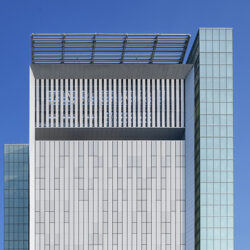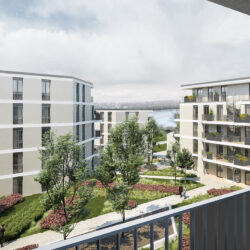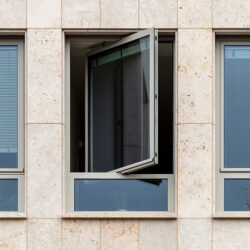Oasis 22+
Vienna, 2018 - 2021
Residential buildings
In Vienna-Donaustadt around 80 flats have been built to a design by schneider+schumacher. The focus here is on flexibility and compactness of the buildings and apartments.
There are two differently sized, seven and eight-storey solitaire houses, which share a common garage floor. The staircases, lit from above, and spacious elevators are arranged centrally to save space. Surrounding this core, with the number of shafts kept to a minimum, are the bathrooms of the individual apartments. All the living spaces are located within the outer ring.
The apartment floor plans are also compact and highly functional. The living rooms and open spaces are located predominantly on the corners of the building. Furthermore, the surrounding balconies increase the quality of life in the apartments. French windows (doors) provide optimal daylight in all living rooms. The floor plans have a sense of openness and generosity while ensuring maximum individual privacy.
The two blocks set themselves apart from the surrounding residential buildings through their simple elegance and deliberately restrained appearance. The highly compact nature of the buildings means that a low energy house standard can be achieved.
Technical details:
Typology: Residential buildingsProcurement documentation: Direct
Client: BUWOG - Bauen und Wohnen Gesellschaft mbH
Gross floor area: 7.160 m²
Brutto Rauminhalt: 22.025 m³







