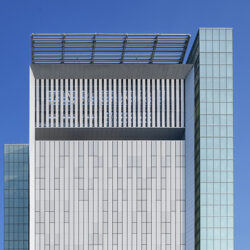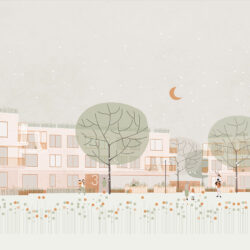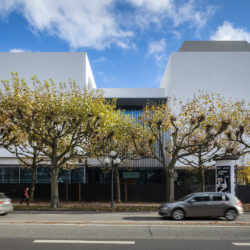Münster University Clinic
Münster, 2012 - 2013
Health care
Münster University Clinic’s two towers form an integral part of Münster’s skyline and their banded structure characterises the cityscape. While retaining these qualities, the building is about to acquire a new, fresh look, yet with minimal intervention. In the course of the work, the building’s elevation will be almost totally restructured and updated to fulfill the energy standards of the 21st century. The right-angled blocks for access and administration, which currently visually intrude on the round tower ensemble, will be incorporated into the overall picture, and together with the towers will then create a single unified element. A single-storey projecting platform will be demolished.
New spandrel panels will be made of so-called ‘ductile’ impregnated white pre-cast concrete elements. These will be angled differently, according to the direction they face: panels facing north will be tilted outwards; those on the south, inwards; west and east facing panels will be vertical. This is designed to offer optimal lighting and shading for interior rooms. The panels create a dynamic banding encircling the building, and as the viewpoint alters, they give the structure an interesting and lively appearance.







