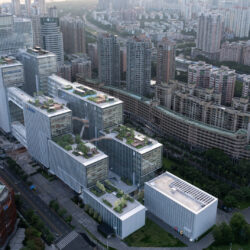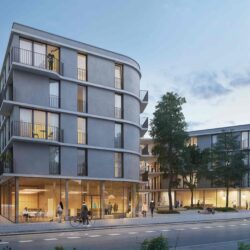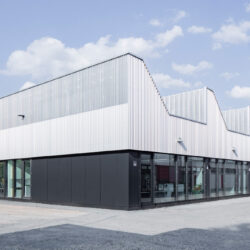Marburg Town Hall
Marburg, 2015 - 2016
Cultural buildings Architecture: Hess/Talhof/Kusmierz Architekten
Marburg’s Town Hall, otherwise known as Erwin-Piscator-Haus, is located in the Biegen district of Marburg. Hess/Talhof/Kusmierz architects have designed an extension to the existing building.
Work began on site in 2013 under the direction of schneider+schumacher’s building and project management office. The redesign involves creating a modern, multi-functional cultural building for events, together with a theatre.
This involves matching the floor levels in the current Town Hall with those of the first phase building for the Martin-Luther School, completed in 2010. The plan is to build a 7m-wide extension along the entire north side and to dock this onto the existing building, which likewise matches the 10m high eaves of the existing Town Hall. The rhomboid form of the currently set-back roof will be extended to meet the east and west sides of the building, and its bronze coloured metal cladding panels will provide the structure with a new identity. The building was completed in 2016.
Visualisation: © Hess/Talhof/Kusmierz Architekten
Technical details:
Typology: Cultural buildingsBaumanagement: schneider+schumacher Bau- und Projektmanagement GmbH
Gross floor area: 10.450 m²
Brutto Rauminhalt: 57.580 m³
Service phases (HOAI): 6-8







