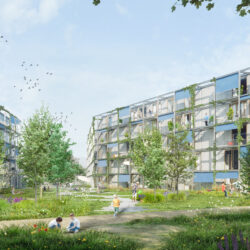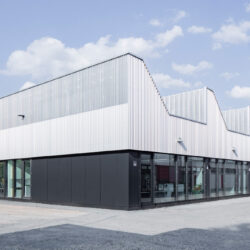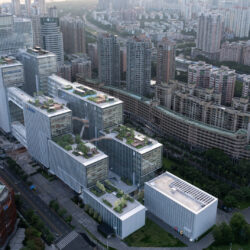Logistic Centre
Changchun, 2016
Office/administration buildings, Residential/commercial buildings Competition 1st prize
Occupying a site of approximately 1 million square metres, the International Logistic Port with its modern logistics buildings is set to become one of the principal freight terminals in Northeast Asia. The Logistics Centre, with its 25-storey Logistic Tower, plays a pivotal role in this, since its prominent tower is intended to draw the attention of both visitors and passing motorists to the new district. On a plot of land totalling 82,150 m², schneider+schumacher has designed a building complex, which will also provide space for hotels, apartments and shops. Together with their Chinese partner Architecture Design and Research Institute of HIT, schneider+schumacher has been awarded 1st prize.
The complex comprises an L-shaped plinth building, with the Logistic Tower rising up on the northwest corner. To the northeast are three smaller towers, in which offices will be located, with a hotel occupying the upper floors. The plinth building opens onto a gently sloping forecourt, which will house a circular exhibition pavilion where visitors can learn about the construction project and the workings of the freight terminal. The height difference from south to north is taken up by a public square at the lower level, intended to encourage people to spend time there, surrounded by greenery.
The design of the facades for the tall Logistic Tower plus the three lower office towers and hotel employs a standard module, however this is then adapted to suit the various building functions. The resulting sculptural elevations have varying degrees of transparency, with three-dimensional facades generating a fascinating play of light and shadow.
Technical details:
Service phases (HOAI): 1Typology: Office/administration buildings, Residential/commercial buildings
Procurement documentation: Competition
Client: Changchun High Tech Development Co.
Gross floor area: 285.000 m²
Land size: 82.150 m²







