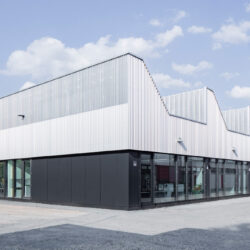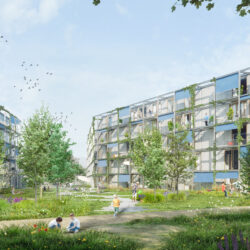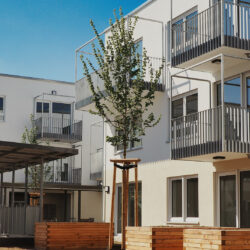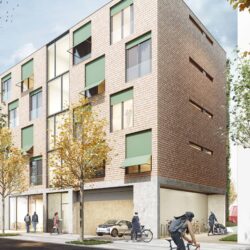Cultural Centre
Hangzhou, 2016 - 2017
Cultural buildings, Urban design
In an urban planning competition for a Cultural Centre in Hangzhou, China, schneider+schumacher has been awarded one of two 2nd prizes. The architectural office thus occupies a top position – since no 1st prize was awarded. A total of 87 submissions were made in the first phase and 8 in the second phase. The next step will be an architectural competition to design six individual buildings.
Hangzhou is the capital of Zhejiang Province, located about 200 km south-southwest of Shanghai. The Cultural Centre is planned to cover an area of some 360,000 square meters – 240,000 m2 above ground and 120,000 m2 below. Among the six buildings being planned, are a Literature Museum, a Library, a Museum for Intangible Cultural heritage, and a Visitor Centre. The terrain consists of green parkland. Three aspects that shape the image of Hangzhou provided a source of inspiration for the design concept: water, mountains and twisting architecture. The six buildings are grouped around a central square with fountains and landscaped areas and they take the form of an interconnected multi-level landscape with stairs, ramps, and entrances and exits on different levels.
The buildings were disposed around the site according to their function and their volume. The southeast corner was chosen as the main entrance to the Cultural Centre – corresponding to the main traffic routes, as well as metro and bus stops. From this central point of access one first reaches the Visitor Centre. The cultural complex and the Museum for Intangible Cultural Heritage are located to the east, along the road. The competition stipulated that the Literature Museum and the Library should be adjacent and a quiet location was found on the south side. On the northwest corner of the site, the Science Museum forms a striking conclusion.
Technical details:
Service phases (HOAI): 1Typology: Cultural buildings, Urban design
Procurement documentation: Competition
Client: Culture Department of Zhejiang Province
Gross floor area: 360.000 m²
Land size: 180.000 m²







