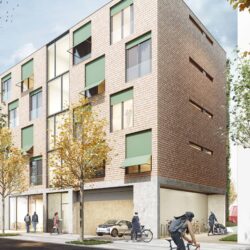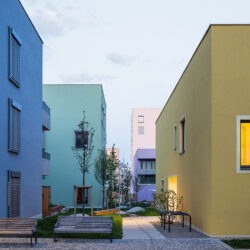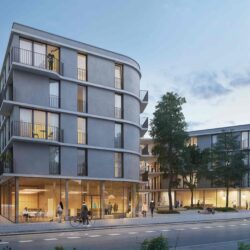ABG housing
Frankfurt am Main, 2015 - 2018
Residential buildings
Based on the premise that a basic rent below 10€/m2 is achievable in housing projects, Frankfurt Holding ABG and schneider+schumacher planned a flagship low-cost scheme. It comprises two residential buildings with a total of 46 units, varying in size between two, three and four-room apartments.
The key lies in minimizing the volume that has to first be built, and subsequently heated. Here this is achieved by placing the staircases on the exterior, resulting in cost savings since the staircases are not enclosed and thus are not part of the usable area that has to be heated. The basic concept for this low-cost housing centres on a module composed of two standard apartments, which can be placed side by side and stacked in various constellations to fit the local urban context. By opting for a structure made of brick – a durable and sustainable material - building quality does not have to be compromised, and building in brickwork is made viable since masonry walls are planned to exact brick dimensions.
Technical details:
Service phases (HOAI): 1-9Typology: Residential buildings
Procurement documentation: Direct
Client: ABG FRANKFURT HOLDING GmbH
Project architect: Michael Schumacher
Project manager: Julia Bergmann
Tragwerksplanung: bauart Konstruktions GmbH & Co. KG
Building Services: EGS-plan Ingenieurgesellschaft für Energie-, Gebäude- und Solartechnik mbH
Gross floor area: 5.000 m²
Brutto Rauminhalt: 14.300 m³







