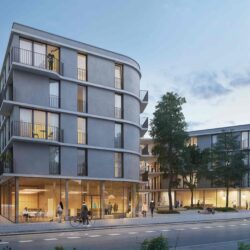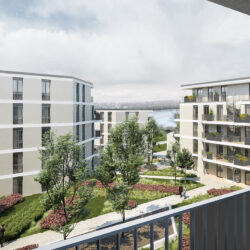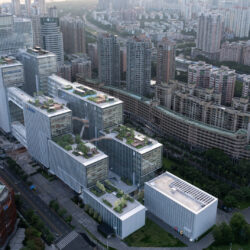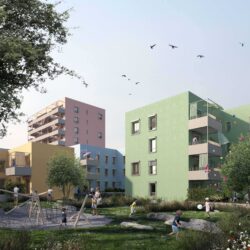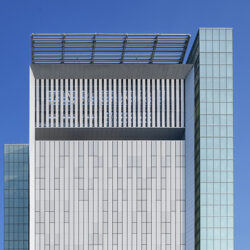Sports-Dome
Hamburg, 2015 - 2016
Schools/educational facilities
As part of the exciting on-going development at the "HafenCity" (Harbour City) in Hamburg a multi-event indoor arena – the so-called "Sports Dome" – is currently being planned for the Baakenhafen district.
The competition submission by schneider+schumacher follows the maxim of the Dutch architect Bakema:"Create spaces, preserve spaces".
The Sports Dome is designed to be extremely adaptable and also easily converted without any loss of spatial quality. The staircase plays a key role in the building’s organisational and spatial concept, and it provides spectacular views of the various floor levels. All the technically complex building components such as the standing-wave pool and a plunge pool with its climbing frame, plus those that cannot be altered, are treated as independent elements in the overall design. In principle, the building might just as well be an apartment and/or office complex. This approach to building use and construction safeguards its long-term future.
Technical details:
Service phases (HOAI): 1Typology: Schools/educational facilities
Client: PB Sports-Dome Management GmbH
Gross floor area: 20.003
Brutto Rauminhalt: 72.296



