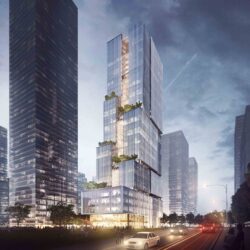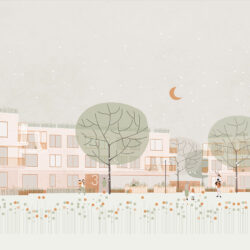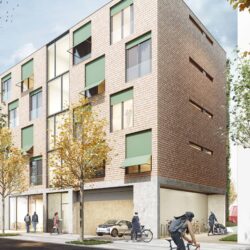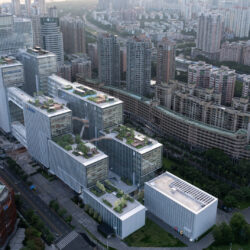Saladin-Eck
Darmstadt, 2015
Residential/commercial buildings Competition Runner-up
The project ‘Saladin-Eck’ establishes itself in friendly proximity to its neighbours due to its proportions and choice of materials. The design intention is to create a tower higher than the roofline of the neighbouring building on both sides, both of which reach different heights. Between these two high zones, a ‘notch’ in the building profile establishes a visual connection towards the city church to the north. The inner city ‘mixed-use’ approach is also intended to offer flexibility in future by combining shopping and spaces for events, with working and residential spaces. The ground floor houses commerce, which, due to its high public visibility, can also be used as exhibition space. With two access cores, there is the possibility of separating accommodation and work on the upper floors, and by keeping the floor heights the same, the space can be used in a variety of ways. The design of the facade plays with different recessed depths, and more or less mimics the 1950s building to the west and the articulated vertical windows in the building to the east.
Technical details:
Typology: Residential/commercial buildingsProcurement documentation: Competition
Service phases (HOAI): 1
Gross floor area: 2.480 m²
Brutto Rauminhalt: 7.520 m³







