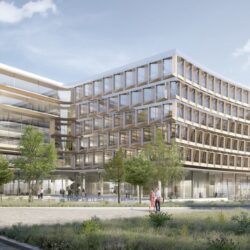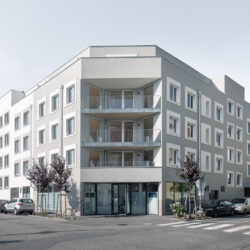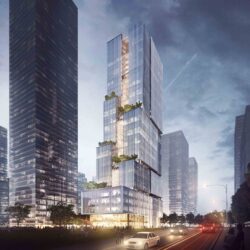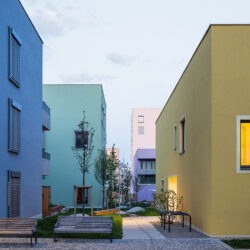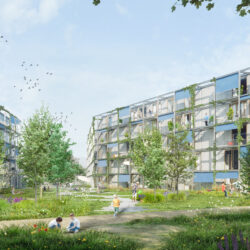Köpenicker Strasse
2015
Residential buildings Competition
The buildings are conceived as a chain of six-storey blocks, linked to four-storey blocks via a loggia zone. The higher buildings are lined up along the building frontage on Köpenicker Strasse, while the lower ones on the residential street are positioned opposite an existing row of housing. Both streets are thus contained volumes and enhanced by this clear zoning. A child day-care centre occupies the eastern end of the ground floor zone, while further along Köpenicker Strasse shops, with their associated subsidiary spaces, overlook the residential street. A small local café will be located to the west. Passageways through the ground floor zone help to emphasise the building layout and create discrete entrances, while offering suitably permeable access through to the new residential street.
The apartments in the blocks are arranged back-to-back and reached via a central spine corridor incorporating the services. Due to the layout of the apartments and the staggered blocks, the distance between them is maximised.
Technical details:
Typology: Residential buildingsProcurement documentation: Competition
Service phases (HOAI): 1
Gross floor area: 17.000 m²
Brutto Rauminhalt: 54.400 m³


