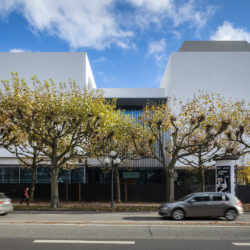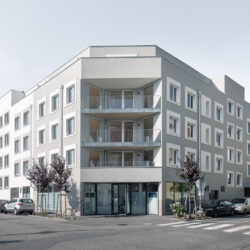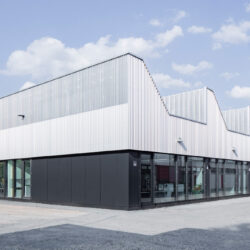Dieburg Communal Centre
Dieburg, 2012 - 2015
Office/administration buildings Bolwin/Wulf Architekten, Berlin
Dieburg Communal Centre is located close to the market place and consists of four buildings: the former Town Hall (1908) plus three extensions, the last of which was erected in 1985. This major refurbishment project centred around the six-storey central administration building, which was completely gutted and received a new facade. Standard floors including conference areas were then equipped with state-of-the-art technical services and the interior has been extensively modernised. Substantial renovation work was also carried out on the Town Hall interior, although its façade was left untouched. A linking building from the 1960s was demolished and replaced by a new construction containing an imposing entrance hall. schneider+schumacher’s building and project management team took over responsibility from Bolwin|Wulf Architekten for cost planning and the building programme, as well as tendering and procurement, site supervision and ensuing property management, including documentation.
Technical details:
Typology: Office/administration buildingsProcurement documentation: Direct
Service phases (HOAI): 6-9
Client: Da-Di-Werk - Eigenbetrieb für Gebäude- und Umweltmanagement des Landkreises Darmstadt-Dieburg
Baumanagement: schneider+schumacher Bau- und Projektmanagement GmbH
Gross floor area: 5.200 m²
Net floor area: 4.100 m²







