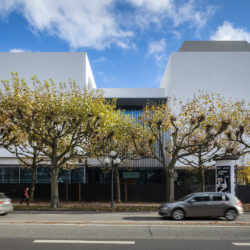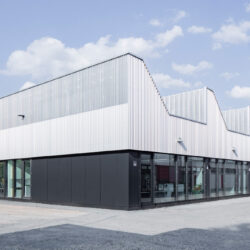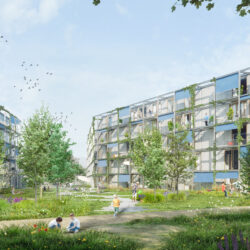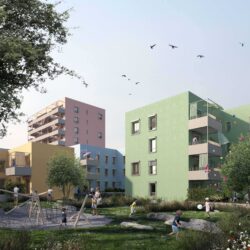MBS Study and Conference Centre
Mannheim, 2013 - 2018
Schools/educational facilities, Listed buildings
For decades now, Mannheim Castle has been occupied by the University of Mannheim and so it is not simply a historic artefact but a thriving ensemble too. The castle’s former boiler room and its coal cellar now provide new lecture theatres for the Mannheim Business School (MBS).
From the Ehrenhof, the new lecture complex is accessed via the former castle kitchen. From the foyer, a generous staircase leads down into the double-height forum. At mezzanine level five group rooms are reached via a gallery, enjoying views out over the top of the lecture theatre, toward the castle garden. The Mannheim Business School forum lies below, centrally located and generously glazed, providing access to both the lecture theatres and the assembly hall. Crescent-shaped windows bring daylight into the lecture theatres. In a dramatic gesture the forum opens out onto the newly landscaped garden. Here, a former coal cellar in the castle garden has been transformed into an open-air sculpture project, slotting Mannheim Business School’s futuristic lecture theatres and its think tanks into the historical site context. Together with the historic castle, this complex – cut into the existing garden – creates a distinctive new component that symbolises the preservation of, and respect for tradition, as well as the importance of innovation and scientific curiosity.
"Mannheim Business School Study and Conference Center by schneider+schumacher architects", October 16, 2017: www.style-aggregator.com
https://www.youtube.com/watch?v=PCJHqmLamoI
Technical details:
Client: Vermögen und Bau Baden-Württemberg, Amt MannheimGross floor area: 1.700 m²
Net floor area: 1.390 m²
Brutto Rauminhalt: 9.030 m³







