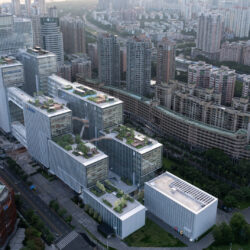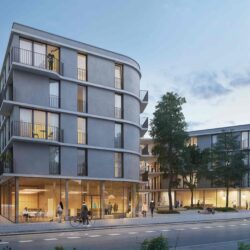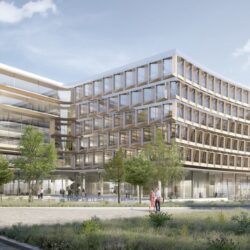Kronberg Academy
Kronberg am Taunus, 2014
Urban design Competition
The development of the neighbourhood around the station offers Kronberg the opportunity to add a further complex project to its urban landscape. Located away from the centre of town, the plot is on one hand a gateway, and on the other, with its direct link to Victoria Park, a highly conspicuous and important area of the town. The Kronberg Academy – with its chamber music auditorium – together with the hotel, offers first-rate ‘public’ culture, which needs be reflected in high quality architecture. The design approach plays on this ambivalence by creating an urban square on the side facing the station and, by contrast, a park-like ambience overlooking Victoria Park. The essentially three-storey hotel building delineates the edge of the square (together with the planned offices) with a slightly cantilevered roof edge that underscores the spatial concept. Viewed from the entrance and the foyer of the chamber music auditorium, the modest height of the hotel does not block the vista but allows views of the valley below, and Frankfurt’s skyline in the distance, creating a unique urban setting.
Technical details:
Typology: Urban designProcurement documentation: Competition
Client: Contraco Gmbh
Gross floor area: 9,720m²
Net floor area: 6,794m²
Brutto Rauminhalt: 36,687m²







