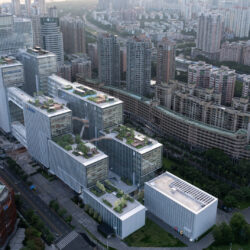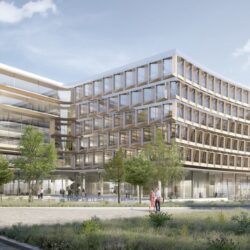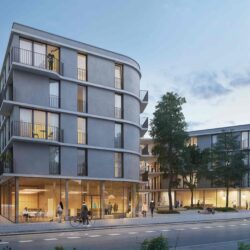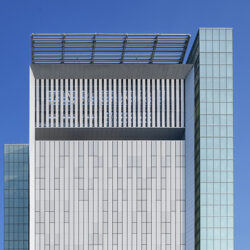Lamella Gateway Gardens
Frankfurt/Main, 2014
Office/administration buildings, Commercial buildings Competition
This high-rise building acts as a lighthouse in its particularly strategic location within Gateway Gardens on the A5 motorway. It enjoys views of the airport, Frankfurt’s skyline and the Taunus hills and reflects this through three buildings of different heights, each one oriented in the corresponding direction. Two or three 400m2 units may be easily linked on the same floor and the independent core arrangement also allows units to be combined vertically over several floors, offering highly flexible office layouts. On the building façade, horizontal bands of glazing alternate with parapet elements. Internal venetian blinds housed between double-glazed windows provide excellent thermal and acoustic insulation, even when adjusted outwards. The parapets are oriented at various angles, optimized according to the direction of the sun, and they incorporate photovoltaic panels. In terms of energy use the building is designed to be self-sufficient. By making use of local resources and with the aid of the building’s technical systems, it achieves a high degree of energy efficiency.
Technical details:
Project architect: Till Schneider, Nina DeliusClient: Grundstücksgesellschaft Gateway Gardens mbH
Typology: Office/administration buildings, Commercial buildings
Gross floor area: 37.541 m²
Building dimensions: 81 m high







