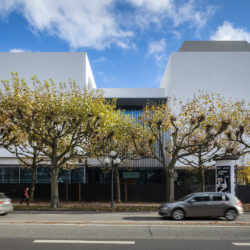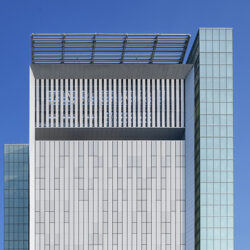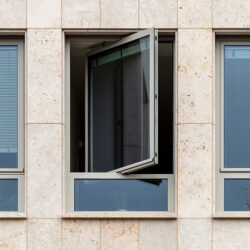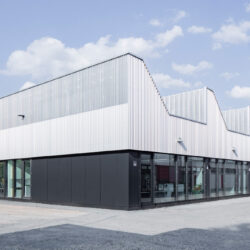Residence: Erdberger Lände 3
Vienna, 2014
Residential buildings Competition
These two new apartment buildings on Haidingergasse in the immediate vicinity of the Danube Canal offer the residents high quality and comfort in a central city location. Through optimal orientation and by taking daylight into consideration as well as opening up the green inner courtyard to the neighbouring plot, two residential buildings have been designed to take full advantage of the ‘city of short distances’. The new residential complex has six entrances located along the promenade that runs from Haidingerstrasse to Schwalbengasse.
The naturally lit staircase towers appear bright and generously proportioned, and provide access to a total of 227 residential units. The building structure is not only designed with extremely economical spans, but also allows a wide variety of apartment layouts in order to meet the changing demands of the market. On demand, by deliberately omitting the internal lightweight walls, choice loft spaces can also be created.
The compact and functional floor plans comply with all the flexible housing norms and are serviced with a minimal number of shafts (one per apartment). All units offer residents some outside space (a balcony, loggia or terrace) and the robust façade materials create a sense of ‘residential density’ with openings constituting around 25% of the carefully calculated energy-efficient elevation.
Technical details:
Typology: Residential buildingsProcurement documentation: Competition
Service phases (HOAI): 1
Client: CA Immobilien Anlagen AG
Gross floor area: ca. 28.000 m²
Building-costs: ca. 29 Mio. €
Certificates: low energy building







