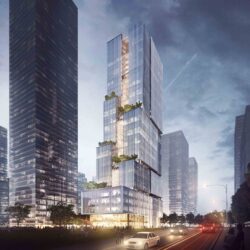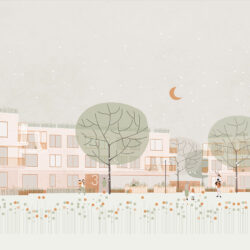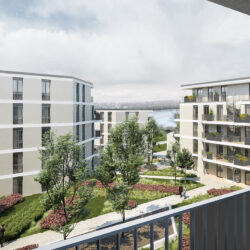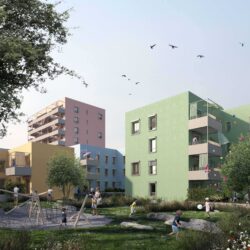Schick Hotel
Vienna, 2011 - 2012
Hotels
The new Schick Hotel consists of a six-storey building plus an attic storey. It has 60 double rooms of approximately 22m2 each. In the bathrooms, borrowed daylight from the guest rooms enters via a translucent wall behind the washbasins.
Communal areas are attractive and generously dimensioned. All the rooms and public areas are disabled-accessible, while 2 of the 60 rooms are specifically designed for disabled guests. The reception, with its waiting and seating area, is located directly behind the entrance porch on the ground floor.
The breakfast room on the first floor is set up buffet breakfasts and there is ample seating for 60 people. The second floor lounge is comfortably furnished and provides an area in which to relax or meet, with automats offering drinks and snacks. West facing windows introduce daylight to this double-height space via glazing at third floor level.
At basement level there are changing rooms for approximately 15 staff, complete with wardrobes, toilets and showers, plus storage areas and plant rooms. The underground garage has parking for 17 cars. The hotel lobby can be reached directly from the garage via a ventilated corridor.
Heating is delivered via an existing district heating plant located on the same site. Hot water is supplemented by solar panels. Hotel rooms are naturally ventilated and bathrooms are ventilated via a central exhaust system.
Renderings: VIZE s.r.o, Prag
Technical details:
Typology: HotelsProcurement documentation: Direct
Service phases (HOAI): 1-5
Client: Schick-Hotels Wien
Gross floor area: 3,670 m²
Brutto Rauminhalt: 11,001 m³







