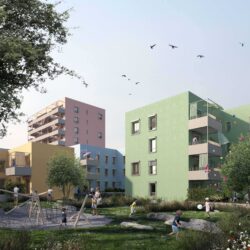Gymnasium Oberursel
Oberursel/Taunus, 2008 - 2012
Schools/educational facilities Architecture: v-architekten, Cologne
At the construction site of Gymnasium Oberursel, a secondary school, the schneider+schumacher Bau- und Projektmanagement GmbH took charge of construction phases 6 to 8. The design for the school building is by v-architekten Cologne.
Technical details:
Procurement documentation: PublicService phases (HOAI): 6-9
Client: Kreisausschuss Hochtaunuskreis
Baumanagement: schneider+schumacher Bau- und Projektmanagement GmbH
Gross floor area: 25,900 m²







