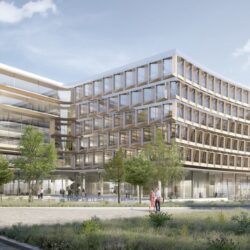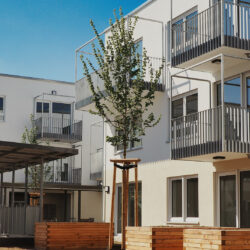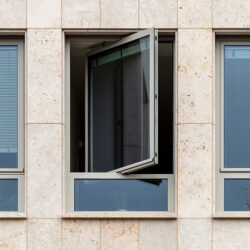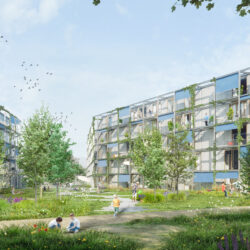Production Hall for Rittal
Haiger, 2011 - 2012
Industrial buildings
Due to the way it has developed over the years, the current company headquarters in Haiger is exceptionally heterogeneous, and as such, only partially suited to represent the firm Rittal. In a step-by-step transformation, the proposed design utilises the requisite extensions to create clearer lines: the conglomerate is thus brought together into a coherent whole.
The organisation of the currently emerging central hall is based on a reinterpretation of Rittal’s diagonals. These are effortlessly able to accommodate staff entrances and display the communicating areas to the exterior. By carrying on the external arrangement into the interior, a clear division between goods transport (ground floor) and the pedestrian circulation (first floor) is established. The generous glazing to the halls allows, on one hand, permanent sightlines, so that again planning, distribution, production and storage functions are united into a single entity. On the other hand, it allows company tours to take place without disturbing the operation. The high-level storage facility projecting upwards out of the hall complex carries a particular significance, as a marker announcing the firm’s presence on the autobahn. By contrast with the archetypal “black box”, it shows off the building interior and – apart from Rittal’s already semiotic existence – anchors the firm tangibly in the urban and regional consciousness.
Technical details:
Client: Friedhelm Loh Group / Rittal GmbH & Co. KGTypology: Industrial buildings
Gross floor area: 18,800 m²
Procurement documentation: Private
Service phases (HOAI): 1-3







