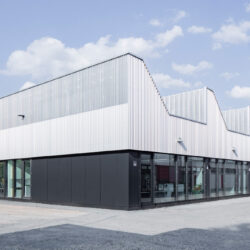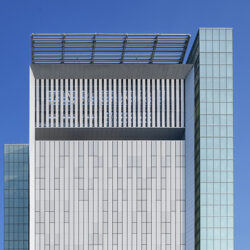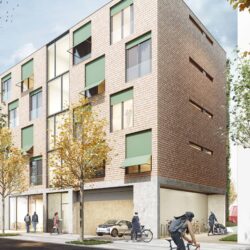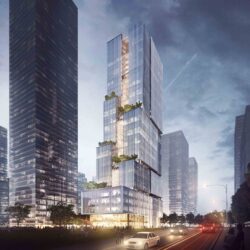ERCO Automated Warehouse
Lüdenscheid, 2000 - 2001
High-bay warehouses are no common work for architects. The automated warehouse structure also constitutes the support structure, leaving only the cladding to be designed. ERCO produces well designed light fittings and stands for the intelligent and beautiful lighting of buildings.
To underline ERCOs exacting standards, a translucent shell was designed displaying the internal activities. Together with the lighting designer Uwe Belzner an illumination system was developed, which draws its formal logic from the bar code, the technical prerequisite for high bay storage.
The three building parts, entrance, automated block and bridge connecting to the existing buildings, follow the functional logic of the production line. The translucent long façades made of industrial pressed glass profiles and the transparent glazing on the short sides form the design principle of the building. In order to integrate the relatively large building into the surrounding landscape it was partially dug into the steep hill. Thanks to its distinctive architecture and sophisticated illumination the building has become a signature for the client.
Offices involved:
Technical details:
Client: ERCO Leuchten GmbHGross floor area: 3,500 m²
Procurement documentation: Direct







