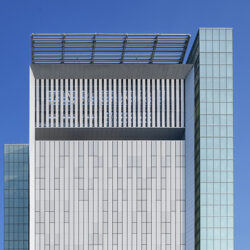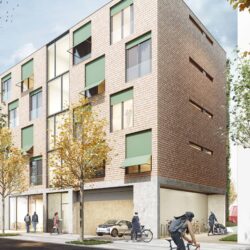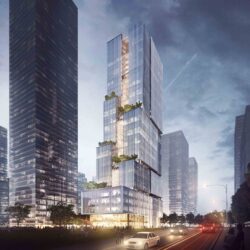Westhafen Tower
Frankfurt am Main, 2000 - 2003
Office/administration buildings
Westhafen-Tower marks one of the main entry points into the city. Its cylindrical shape calls to mind historic towers marking the entry into Frankfurt, like Bockenheimer or Sachsenhäuser Warte. It constitutes the landmark of a newly developed urban quarter: the Westhafen quarter.
The tower structure is a stack of square floor plates inside a cylindrical glass enclosure. This principle achieves two things: firstly, with the optimal ratio of circumference to area of a circle, the cylindrical outer skin minimizes facade area whilst making maximum use of floor space. Secondly, the square floor plates allow a simple and efficient fit-out. Superimposing square and circle creates four-storey winter-gardens which rotate by 90° every four floors.
These winter-gardens both reduce energy consumption and allow for vertical connection of office units, independent of the commonly accessible circulation. Every other triangular facade element can be opened in order to naturally ventilate the offices. When the windows are open, the facade reminds of a birds puffed out plumage. Its many facets create an ever-changing play of light.
Technical details:
Client: Westhafen Tower GmbH & Co Projektentwicklungs KG, Frankfurt am MainTypology: Office/administration buildings
Gross floor area: 30,609 m²
Procurement documentation: Expert / peer review procedure
Service phases (HOAI): 1-7







