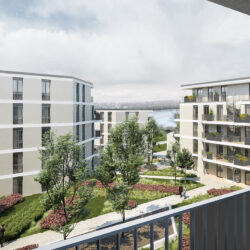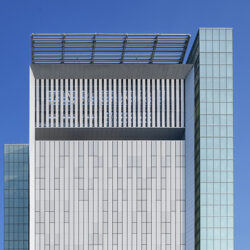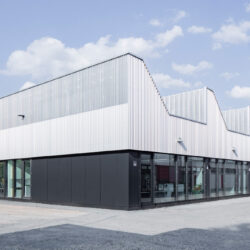Carpet Concept Showroom
Münchenbernsdorf, 2005 - 2006
Commercial buildings
The carpet company Carpet Concept required a suitable showroom adjacent to their existing modernist factory in Münchenbernsdorf. In the 50s Hans Henning modelled the original showroom for the Thüringer Teppichfabrik in former East Germany after western examples and for western visitors in order to earn foreign currency for GDR products. The latest design aims to underline the qualities of the original 20s building and show the history of the GDR. The space was stripped down to its original state, which brings out the clear proportion of the industrial architecture. One ceiling panel however, was removed. The resulting spatial structure and the restrained fit out create an excellent environment for displaying the Carpet Concept products. Even on the way to the restrooms, the existing elements of the historic building tell its story and the range of materials create an ever changing spatial impression. All these little stories create a tapestry of old and new, making the Carpet Concept showroom a symbiosis of tradition and modern design.
Technical details:
Client: Carpet Concept Teppichfabrik, MünchenbernsdorfTypology: Commercial buildings
Baumanagement: schneider+schumacher Bau- und Projektmanagement GmbH
Procurement documentation: Direct
Service phases (HOAI): 1-7







