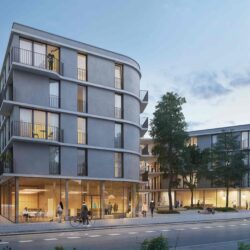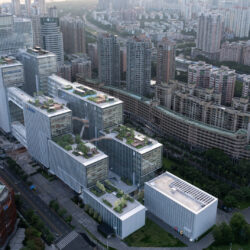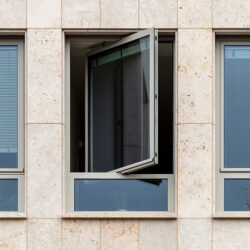University for Technical and Economic Studies
Saarbrücken, 2009
Schools/educational facilities Competition with Topotek1 and TSB
schneider+schumacher received the third prize for the town planning ideas section of a competition for the new Saarland University for Technical and Economic studies [Hochschule für Technik und Wirtschaft des Saarlandes (HTW)] main building. Furthermore, this extraordinary and daring building design was awarded a special prize in the architectural implementation part of the competition.
Instead of the pre-specified connecting bridge to the former "House of Health", which in our opinion would be too costly and questionable, we proposed a naturally lit underpass to the Malstatter Strasse creating a pleasant aedicule. The underpass connection leads inside the central building and continues via a system of ramps, connecting various internal levels and different functions to each other. This stack of ramps forms a protective wall towards the adjacent motorway and allows for the creation of a central plaza at the beginning of Campusallee.
(In collaboration with TOPOTEK1 Gesellschaft von Landschaftsarchitekten, Berlin, and T|S|B Ingenieurgesellschaft mbH, Darmstadt)
Technical details:
Typology: Schools/educational facilitiesProcurement documentation: Competition
Service phases (HOAI): 1







