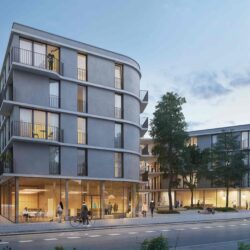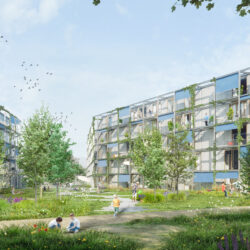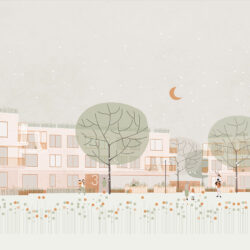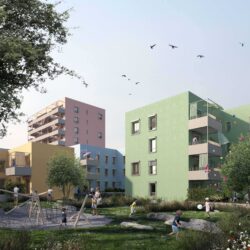Living by the lake in Klagenfurt
Klagenfurt, 2016 - 2021
Residential buildings
In west Klagenfurt, in direct proximity to Wörthersee and the University, 150 high-end apartments have been built on the former ÖDK site. In December 2016, the design proposed by schneider+schumacher’s Viennese office won first prize in a competition organized by Riedergarten Immobilien.
The plan consists of four almost identical solitaire buildings, varying only in height: two are eight-storey buildings and the other two five-storey. The first phase involves staggering the new buildings so that the views between them remain unimpeded.
The characteristic balconies that surround them are either projecting or recessed, lending the building its own rhythm. On each floor up to seven apartments are grouped around a central zenithally lit staircase. Apartment sizes range from a 42m² studio up to a 120m² four-room penthouse flat. Key features include modular room organisation and living rooms located on the corners, which provide most apartments with generous living/dining spaces, naturally lit from two sides.
The landscape design by Lindle+Bukor takes its cue from the lakeside setting and besides offering public open spaces also proposes timber jetties and benches.
Technical details:
Typology: Residential buildingsProcurement documentation: Competition







