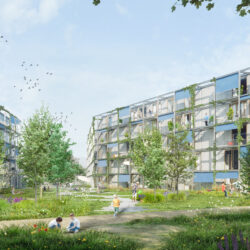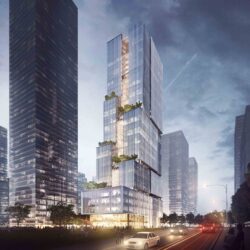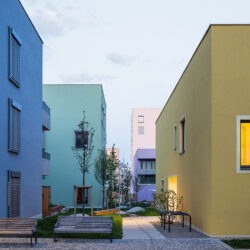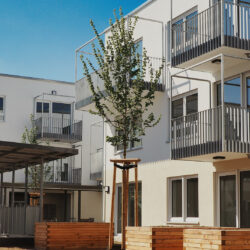Wingertsbuckel
Mannheim, 2017
Residential/commercial buildings
In a competition entitled “Green Depot/Urban Restructuring of Wingertsbuckel” schneider+schumacher has been awarded 3rd Prize. The intention behind the competition was to develop a concept for integrating the green depot, as well as suggestions as to how to increase the density of urban development. The two sites in question lie outside the city structure and will be surrounded on three sides by a landscaped park.
schneider+schumacher designed the development as a series of independent islands: each of them forming an autonomous urban unit and surrounded by green landscape. The depot was conceived as a large courtyard, screened off from outside and located on axis with both main access routes, but slightly lower. Surround the courtyard are industrial style buildings housing diverse uses. Their green shed roofs slope down to ground level forming a green slope, which helps to shield the courtyard acoustically and visually from the exterior. The scheme envisages connecting the residential accommodation with the existing barracks buildings, with two apartment blocks planned opposite the barracks. Twenty-four two-storey terraced houses placed at right angles to each other divide the huge barracks courtyard into several smaller courts, and the varying depths of the terraced houses and different roof terrace arrangements help to break up the development. Local infrastructure located under the depot courtyard not only helps to screen the residential use from the main access roads but also increases the density of the urban development.
Technical details:
Typology: Residential/commercial buildingsService phases (HOAI): 1
Procurement documentation: Competition
Client: GBG - Mannheimer Wohnungsbaugesellschaft mbH/Stadt Mannheim
Land size: 33.641 m²







