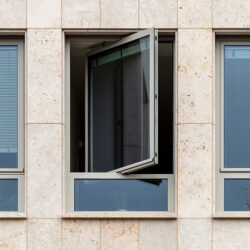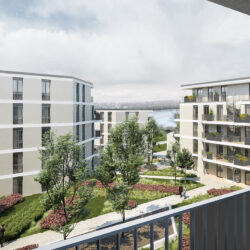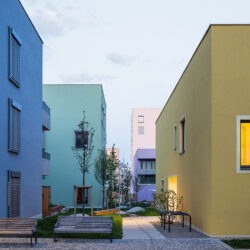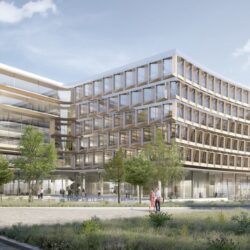Lincoln Estate
Darmstadt, 2015
Urban design, Residential buildings
Following the second phase of an invited competition held in 2015 to redevelop the “Lincoln Estate”, an inner city site in Darmstadt, schneider+schumacher received third prize.
The brief for the site – formerly occupied by the US military – called for the creation of a socially mixed, multi-generation neighbourhood. For this competition schneider+schumacher designed a building typology that could be applied across the entire site.
A key element of this typology is groups of trees that differ from row to row, giving the site a spatial clarity and encouraging various forms of neighbourly interaction. The area in front of the houses thus becomes a communicative space that residents can appropriate for their own needs.
In addition, the three existing buildings are extended upwards and structurally altered so as to act as a focus for the entire district. The scheme also includes a single residential block placed at the end of each row so as to embrace the space between the individual rows of housing.
Technical details:
Service phases (HOAI): 1Procurement documentation: Competition
Client: bauverein AG
Gross floor area: 12.634m²
Brutto Rauminhalt: 34.922m³







