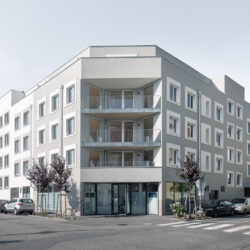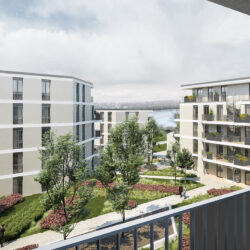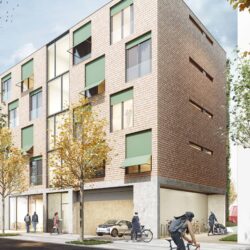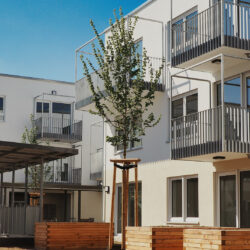MGC Plaza
Vienna, 2014
Residential buildings Competition JV with Dietrich | Untertrifaller and RieglerRiewe
This urban project is designed as three elegant residential towers of equally height – 120m – on the Leopold-Böhm Strasse, each with a base dimension of 30 x 30m. The towers are linearly arranged and likewise are spaced 30m apart. Opposite this striking row of three, is the so-called ‘plinth building’ on the corner of Döblerhofstrasse and Anne-Frank-Gasse, which accommodates a south-facing kindergarten on the ground floor, as well as various sized retail spaces at ground floor and basement level.
Between the new buildings, the framework that defines the edges of the urban space to the north and south is a generously dimensioned park – the ‘green centre’ of this new district – with useful pedestrian short-cut routes criss-crossing it. The publicly accessible part of the park is organised into a central square area (the ‘Piazzetta’) directly next to expansive meadows – a historical reference to the ‘large Bürgerspital meadow’ that once existed here. In terms of urban planning, the new residential park provides a transition zone between the surrounding mixed-use areas and the new residential district, and forms a coherent link to the regional park network and leisure uses along the former ‘slaughterhouse railway’, as well as the subway.
A wide variety of apartment typologies encourage a mix of inhabitants and therefore also a good social mix (in a part ‘funded’, part ‘for sale’ model). Various ideas as to how space could be occupied generate diverse user groups who are then brought together in one building by a professional management team. Up to ten apartments per floor – loft spaces, mid-elevation or corner apartments – create a wide range of low-energy living options in this urban, still very heterogeneous, environment.
Technical details:
Typology: Residential buildingsProcurement documentation: Competition
Service phases (HOAI): 1
Client: MGC Parkplatz Betriebs GmbH
Gross floor area: 38.370 m²
Brutto Rauminhalt: 111.120 m³
Certificates: low energy building







