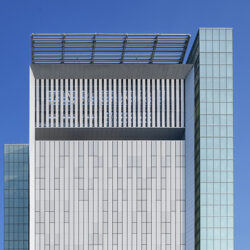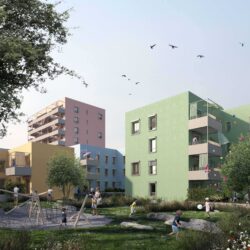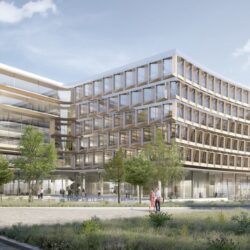Dreifeld Sports Hall: Friedrich Ebert Schule
Pfungstadt, 2009 - 2015
Schools/educational facilities METARAUM Architekten BDA, Stuttgart
The sports hall opens up to the east, towards Friedrich Ebert Schule, while the facades on the north and south sides are closed, screening the interior from the adjoining industrial estate. A forecourt shielded by the hall roof runs from this building to the other side of the Mainstrasse as uninterrupted space in front of school extension. The area in front of the sports hall is kept deliberately open and uncluttered, providing unobstructed views. Planting and trees surround the hall. Fully glazed east and west hall elevations allow views of the adjacent green space. Conversely, coming from the parking area, the school can be discerned through the hall to the east of Mainstrasse – with playing fields and parking areas clearly united as part of the whole school ensemble.
Providing a striking visual emblem on the way to the city, the hall roof signals the building’s function as a venue: "All under one roof". This clear, powerful outline makes the building easily recognizable and helps to accentuate the sports hall within this industrial context.
Offices involved:
Technical details:
Client: Eigenbetrieb für Gebäude- und Umweltmanagement Darmstadt-DieburgGross floor area: 2.643 m²
Net floor area: 2.300 m²
Brutto Rauminhalt: 23.371 m³
Land size: 8.000 m²
Building-costs: 3 Mio. €







