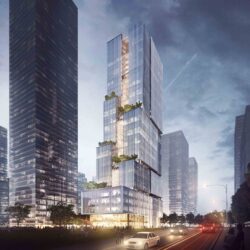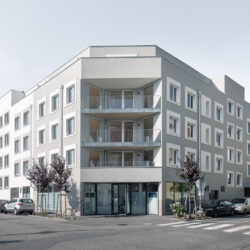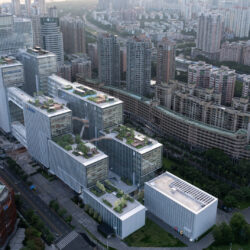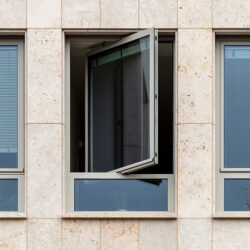Station Forecourt
Frankfurt am Main, 2008 - 2009
Urban design, Transport infrastructure buildings Competition with lad+ und BPR
The design of this new station forecourt links Frankfurt’s main station with the adjacent urban area (the ‘station district’) via an open, uncluttered surface. What is today a strongly channelled stream of pedestrian movement will, in future, be characterised by an area that can be experienced to its full spatial extent, enabling a number of functions and various directional movements to take place within a contained urban space. A single continuous surface treatment holds this space together. In addition to the main traffic axis on Kaiserstrasse, step-free access will also be created at Karlsstrasse, Taunusstrasse, Münchner and Wiesenhüttenstrasse.
With regard to the lighting concept, a point of special note is the “light intarsia” incorporated into the surface of the station forecourt. This floor surface will be characterised by large flat lighting elements of various sizes (max. 80cm x 80cm), which are installed flush with the stone surface. During the day these will be perceived as individual light-reflecting elements within the surface, but at night they will come into their own when the forecourt takes on a glamorous urban flair. In 2009 schneider+schumacher were awarded one of the two first prizes in the ideas and implementation competition. Project collaborators were lad+ and BPR.
Technical details:
Typology: Urban design, Transport infrastructure buildingsProcurement documentation: Competition
Service phases (HOAI): 1
Client: Stadt Frankfurt am Main with Deutsche Bahn Station & Service AG
Transport planning: BPR Beraten|Planen|Realisieren, Darmstadt







