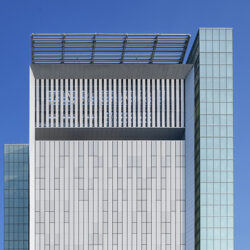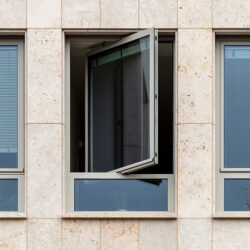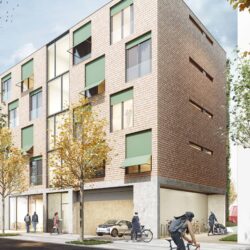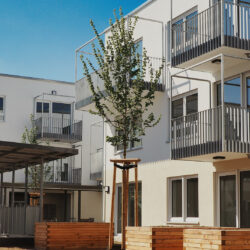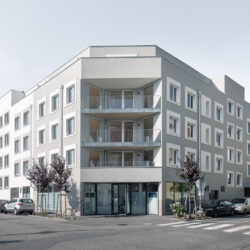New City-Center Kagran
Vienna, 2010
Office/administration buildings, Residential buildings, Hotels Competition JV s+s/Riegler Riewe
Our urban design approach is rooted both in the tradition and the appreciation of European cities as places where distances are short, and where an unmistakeable sense of place is created by spaces that can be visually comprehended and experienced. These form the basis of that intense, sophisticated atmosphere, typified by their characteristic neutrality, flexibility, complexity and tension – qualities we would like to achieve in the new centre at Kagran.
The design draws its urban potency from concentrating everything around a central square. This taut arrangement offers not only a sophisticated diversity but obvious and recognisable locations too.
Due to its scale, this new square by the subway station invites people to linger and, around the forum, offers shelter from the weather. The building volumes have been arranged such that all the structures are relatively compact. The two highest – the residential tower and office tower – situated on the narrowest ends of the site with their elegant, efficient perimeters, are optimised from an economical standpoint. The residential tower, which also includes the hotel and serviced apartments, is placed directly opposite the subway station. The somewhat larger high-rise (housing a technology and business park) makes its presence known in front of the crowd-pulling indoor ice rink.
Above the two transparent floors of the plinth housing commerce, an angular public administration building (the municipal district office) rises up in the centre of the plot. It is highly visible yet, in contrast to the two high-rises, here the deep plan was exploited to the maximum in order to keep the building low.
Technical details:
Typology: Office/administration buildings, Residential buildings, HotelsProcurement documentation: Competition
Service phases (HOAI): 1
Client: Wirtschaftsagentur Wien
Gross floor area: 22,160 m² (residential), 40,136 m² (business park)
Brutto Rauminhalt: 66,480 m³ (residential), 146,020 m³ (business park)


